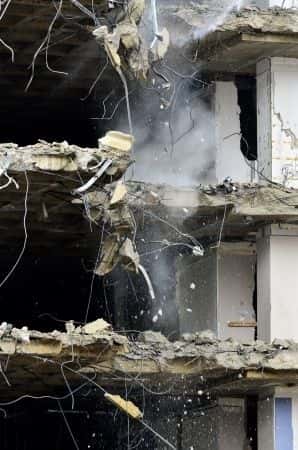Construction Workers Killed in Condominium Building Collapse
Updated on
This case involves the construction of a condominium on a prime piece of land in the North East. The architect designed a 4-story condominium building with stairwells at the east and west ends and a detached elevator tower at the south end. The building was being constructed at approximately one floor per week. The roofing slab was to be cast in one continuous placement and was near completion. Shores were put in place on the fourth floor and reshores were in place on the second and third floors. The construction workers had just started putting the brick in place for the outside walls and the building still had no doors in place. There was no non-destructive testing conducted throughout the construction of the site. Subsequently, the reinforced concrete roof of the building collapsed during the construction operations and this caused the whole building to fall down. The accident killed 3 construction workers and caused 12 other workers to be seriously injured.
Question(s) For Expert Witness
1. Could the flat-slab design of a condominium building cause the building to collapse during construction?
Expert Witness Response
 The investigation of the collapse of the building in this case involves looking at photos. The photos show that many of the columns were still standing even after the collapse. The columns were still standing three or four stories high with the slabs stacked vertically on top of each other. This evidence suggests that a punching shear failure mechanism might have caused the collapse. Punching shear failure refers to a failure of reinforced concrete slabs subjected to high, localized forces. What this means is that the engineers on the project might be at fault because they did not consider punching shear requirements to control the thickness of the slab in the design of the building. The engineers may not have followed the structural plans closely enough and may have used chairs that were not tall enough to support the top bars in the slab and this would have reduced the punching shear capacity. The structural engineers also may not have made a punching shear calculation for the concrete flooring slabs, which is standard practice for a project like this. When reinforced concrete slabs are used in construction of a building, there must be punching shear reinforcement or integrity reinforcement used. In this case, the engineers should have used two comprehensive reinforcing bars in each direction that passed through the column cores and were anchored at exterior supports. This would have given the slab the capacity to prevent a local failure that might lead to the building collapsing.
The investigation of the collapse of the building in this case involves looking at photos. The photos show that many of the columns were still standing even after the collapse. The columns were still standing three or four stories high with the slabs stacked vertically on top of each other. This evidence suggests that a punching shear failure mechanism might have caused the collapse. Punching shear failure refers to a failure of reinforced concrete slabs subjected to high, localized forces. What this means is that the engineers on the project might be at fault because they did not consider punching shear requirements to control the thickness of the slab in the design of the building. The engineers may not have followed the structural plans closely enough and may have used chairs that were not tall enough to support the top bars in the slab and this would have reduced the punching shear capacity. The structural engineers also may not have made a punching shear calculation for the concrete flooring slabs, which is standard practice for a project like this. When reinforced concrete slabs are used in construction of a building, there must be punching shear reinforcement or integrity reinforcement used. In this case, the engineers should have used two comprehensive reinforcing bars in each direction that passed through the column cores and were anchored at exterior supports. This would have given the slab the capacity to prevent a local failure that might lead to the building collapsing.
About the author
Inna Kraner, J.D.
Inna Kraner, J.D., is currently Associate Director of Development - William S. Richardson School of Law. She worked in client development at Proskauer Rose LLP, and held various marketing positions at Skadden, Arps, Slate, Meagher & Flom LLP. She has experience litigating corporate, industrial, financial, regulatory, and controversy matters. Inna graduated with a J.D. from Boston College Law School and a B.A. from Brandeis University.
Subscribe to our newsletter
Join our newsletter to stay up to date on legal news, insights and product updates from Expert Institute.
Sign up nowFind an expert witness near you
What State is your case in?
Subscribe to our newsletter
Join our newsletter to stay up to date on legal news, insights and product updates from Expert Institute.



